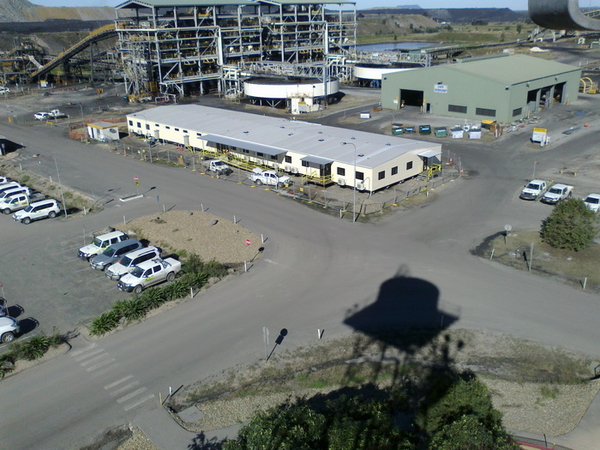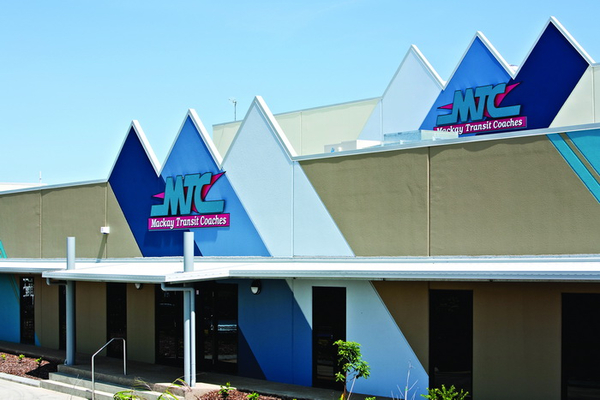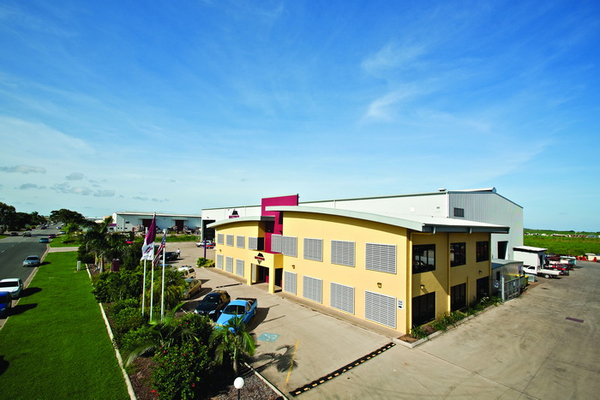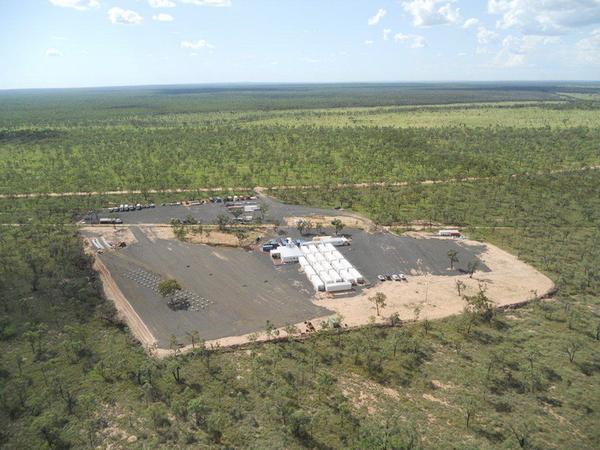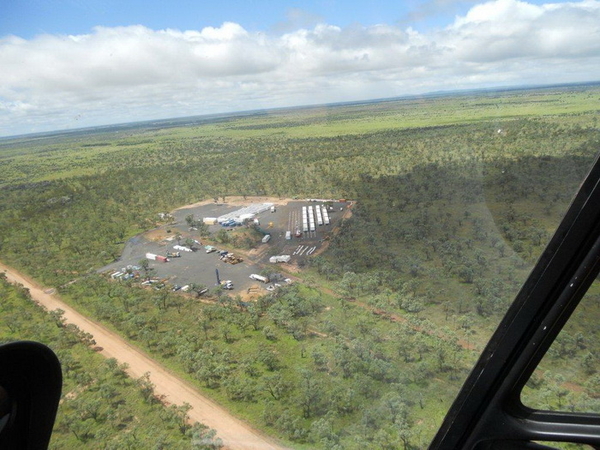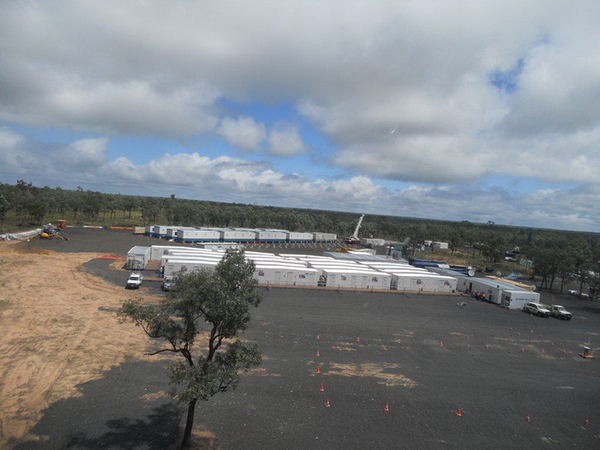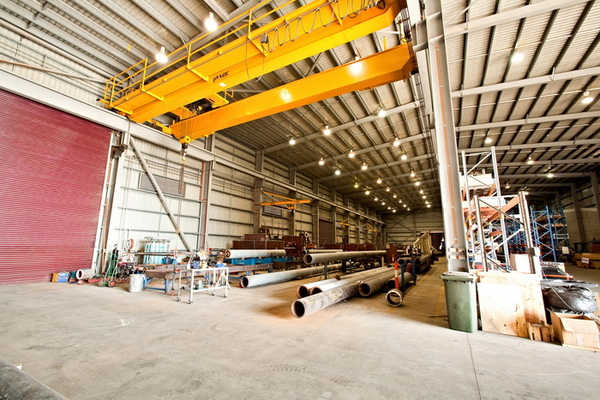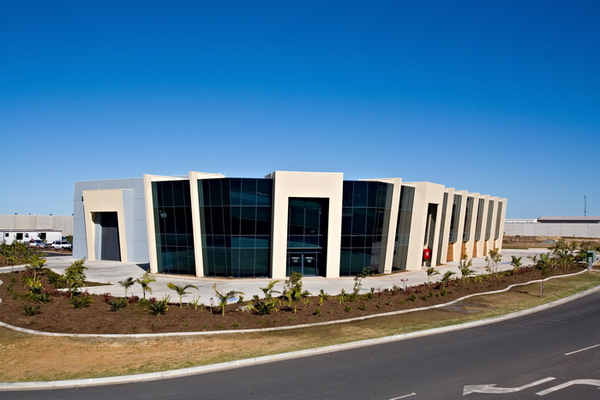| Pitwise | Warehouse/Office development - Design, Engineering and Construction |
| Mackay Transit Coaches | Workshop/Office development - Design, Engineering and Construction |
| Pargroup | Commercial and Retail Complex |
| Morevale Group | Office/Industrial Complex |
| Morvale Group | I.M.L. Office |
| IML International | Design and Construction of New Training facility at Paget |
BHP Billiton - Peak Downs Mine Pargroup Rio Tinto | Product Stockpile Washdown Facility Industrial Units Hail Creek - Concrete/earthworks/pipework |
| Bucyrus Australia | Design and construction of warehouse and office facilities |
| Rio Tinto | Construction of substation housing |
| Medical Centre Mackay | Design and construction |
| Roche Mining | Coppabella Mine Design and Construction of Workshops |
| BHP Billiton - Peak Downs Mine | Product Stockpile Washdown Facility |
| Sugar Australia | IBC bath duplication |
| BHP Billiton - Blackwater Mine | Washdown Facility Upgrade |
| Souths Football Club | Expansion |
| BHP Billiton | BMA Dragline 23 upgrade |
| Brisbane | Engineering design and management of Fertilizer Factory Expansion |
| BMA Peak Downs Mine | Design and construction of 8D escape tunnel and load out pit. Design and construction of Coal sampler area drainage upgrade |
| Goonyella Mine | Engineering, design and management of Goonyella Mine access road diversion |
| Hamilton Island | Engineering Design and Management of Unit Development |
| Mackay Sugar | Cane railway bridges |
| Broadsound Shire Council | Road Bridge |
| Nippon Meats | Meat Meal out load Facilities. New outload station, including modifications to existing plant. Saveall Modifications/New recovery system |
| Rocla | Environmental upgrade. Design and Management of Wash down and solids/fines catchment facility |
| CSR Sugar | Dunder Dam RC Ring Beam Project Management. Raft foundation and contamination catchment area. Design and Management of 200m³ molasses tank |
| BHP Billiton - Blackwater Mine | Environmental Upgrade. Heavy and Light vehicle wash down facilities |
| R Brady Investments | Design and Management of 900m² Industrial Building warehouse |
| Townsville Base Hospital Expansion | Structural Design and as-built drawings for the Mental Heath Building |
| DBCT | Report on structural adequacy of all Building Cladding |
